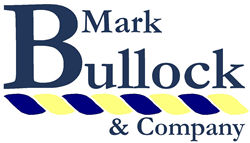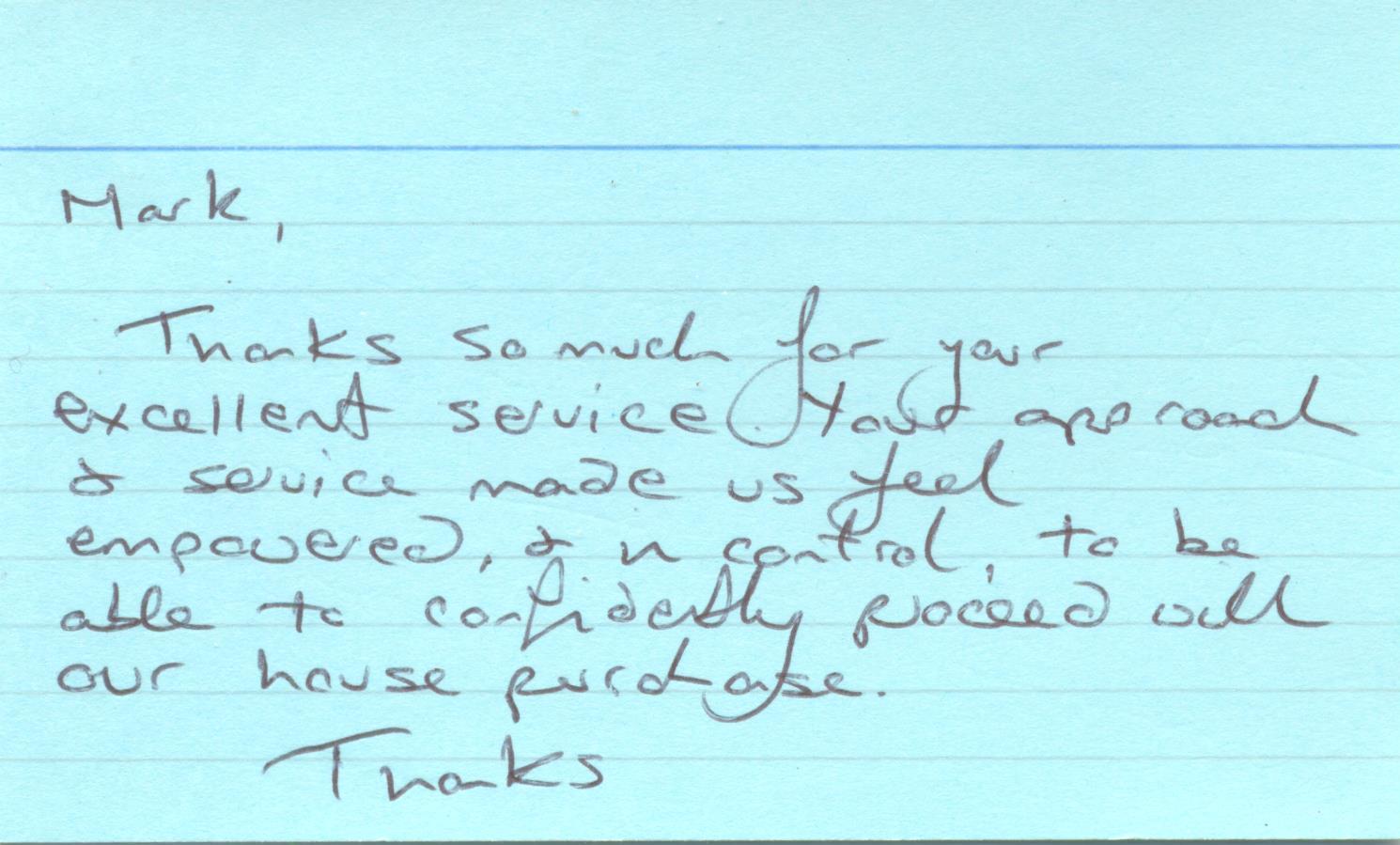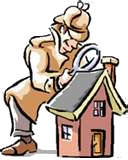
"Prompt,
professional and courteous"


The purpose of a Building Survey is to provide
detailed advice upon the condition of a property, having due regard to
its age, character and location.
The survey will be undertaken and the report prepared generally in accordance
with the RICS recommendations for Building Surveys, the salient points
of which are outlined below.
The Building Survey report will be based on my inspection of the property
and any information made available to me, which I shall assume to be correct.
The inspection will be detailed and include photographs.
Where possible we will try to include a short chronological history. This can prove most enlightening and very useful in establishing how a building developed into its present structure.
|
Valuation
|
up to £200,000
|
over £200,000
|
£300,000 to £400,000
|
Further increments of £100,000 Ring me! |
|
Pre 1945
|
£760.00
|
£790.00
|
£890.00
|
+£100.00
|
|
Post 1945
|
£710.00
|
£740.00
|
£840.00
|
+£100.00
|
Access will be gained to all accessible voids, roofs etc. Parts of the property
that are covered, unexposed or inaccessible cannot be inspected and I
shall not therefore be able to report that such parts are free from rot,
beetle or other defects.
_____________________________________________________
We have been very impressed by your expertise and have already learned a lot about the house that we wouldn't have if we hadn't contacted you. As this is our first venture onto the housing ladder this is invaluable for us. The more we know about the house the better we can make decisions about it going forward. If we are to need any surveys going forward or consultations about extensions etc. then you will be top of our list of people to contact!
Thanks again
Chris and Abigail
I love old building and how they "work". How they are designed to support the roof, shed water, give shelter. The history and development of the older building in the landscape is fascinating. Mark
Mark you knows your stuff.
I should have gone to you first instead of Millington Surveyors. Stefan
does not know anything.
There was something in his report that didn't make sense. I spoke to
the estate agent who was able to recommended you.You gave me such confidence
in your service and thats why I 'm writing to say thanks.
Recent Building Surveys have been in Holmes Chapel, Congleton Road,
Biddulph, Prestbury Road, Macclesfield,
Tideswell, Buxton,
Longnor, Staffordshire,
LLanwrst, Conwy and Adlington Road, Bollington - 2023
Dear Mark
I was impressed with the detail on the Homebuyer's Report which you
did for me. I have had surveys in the past which were far more superficial.
For this particular purchase, you gave me the information I needed to
make an informed decision not to proceed - without it I would most definitely
have made a huge financial mistake. For this, I am very grateful to
you. I also found you easy to talk to and you responded to my questions
in an understandable way.
I am very happy for you to quote me on your website, as I looked at
the comments of others before choosing you to conduct the survey.
Kind regards
Jean
HomeBuyer Llandudno
Contact
Details:
(01260)
223773
07711 350758
The
Estate Office
North Rode
Congleton
Cheshire
CW12
2PH
We also
have a presence in Conwy,
North Wales
I must point out that damage will not be caused to the property or to
the contents which will inevitably restrict the extent of the inspection
to some degree. Where that is the case an assessment will be made of what
lies hidden from view.
My inspection will be made with the aid of usual surveyor’s equipment
to include the use of a torch to inspect voids and a 3 metre ladder to
reach higher parts of the building. If additional means of access is required
I can make arrangements for a longer ladder or a builder to be in attendance
but any additional costs will be chargeable to you.
The exterior of the roof will be inspected as closely as possible along
with the rainwater plumbing. The interior of all accessible loft spaces
will also be inspected. Access to the roof surface will be gained if reasonably
possible.
Floor surfaces not covered with carpeting will be inspected as far as
practicable. Boards will be lifted if possible without causing damage
to the boards and floor coverings.
I shall assess the effectiveness of ventilation and insulation in reducing
condensation liable to damage elements of the structure and in limiting
heat loss.
Exposed wall surfaces will be inspected both internally and externally.
Brickwork within accessible voids will be inspected as far as possible.
Flues and wall cavities cannot usually be inspected, except from existing
points of access. Wall foundations will only be exposed by arrangement
with the Vendor and only if other matters indicate defects below ground.
The effectiveness of damp proof courses will be noted and all vulnerable
areas of wall will be tested with a moisture meter.
The condition of structural timbers in floors and lintels etc will be
checked where practicable and noted where it is not possible.
All sanitary fittings and associated taps will be inspected visually and
checked by the normal passage of water. The presence of any lead piping
will be noted. Boilers and controls will be operated to test physical
operation and checked for signs of corrosion or leakage. The nature of
the space heaters will be noted and checked as for hot water installations.
Exposed gas installations will be inspected visually and operated.
The electrical installation will be checked visually as necessary to advise
on the apparent age and suitability of the wiring and equipment. Tests
will not be carried out but I shall give an opinion on the need for tests.
If necessary I can make arrangements for installations to be tested.
Accessible inspection covers will be opened if possible and a visual inspection
made and the direction of the flow noted. Covers are sometimes seized
but attempts will always be made to raise them. The means of foul and
surface water disposal will be identified and the effectiveness of installations
checked.
Further and more detailed investigations will be recommended if I consider
them to be necessary.
The inspection of fences, paths and outbuildings will be undertaken in
a briefer manner than the main building and reported upon in a more general
nature.
If instructed, I can give an indication of repair costs. Such costs should
be regarded as budget figures only as builders’ prices vary considerably.
Before proceeding with the purchase you are advised to seek at least one
builders quotation to confirm the cost more accurately.
I cannot comment upon contamination of the site as that can normally only
be established by specialists. However, I will comment on any known hazards,
such as historic mining in the vicinity or nearby overhead power lines.
I will note if the property is known to be in a area where radon gas levels
are high.
- Chartered Building Surveyor in Staffordshire
- Chartered Building Surveyor in Derbyshire
- Chartered Building Surveyor in Cheshire
- Chartered Building Surveyor in Conway
- Chartered Building Surveyor in Conwy
- Chartered Building Surveyor in Denbigh
- Chartered Building Surveyor in Manchester
- Chartered Building Surveyor in High Peak
Leek, Rushton, Rudyard, Hartington,
Quarnford, Flash, Bosley, Wincle, Wildboarclough, Rainow, Macclesfield
Forest, Lamaload, Longnor, Peak District
