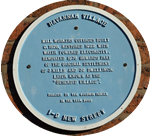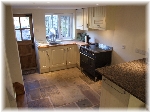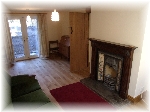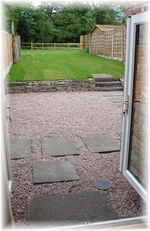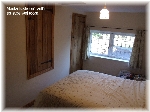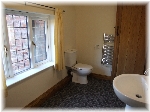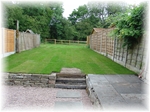| Bullock & Company | |
| Property Management and Lettings |
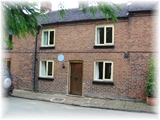
Jack's Cottage,
3 New Street,
Havannah,
Nr. Eaton,
Congleton,
Cheshire.
CW12 2NF
View Larger Map
A three bedroomed cottage, located in a terrace row of nine with a private garden and fields to the rear.
This cottage offers underfloor heating to the stone flagged and oak floors. Carpeted first floor rooms.
Range stove cooker, polished granite work top and salt glazed sink in the kitchen.
The sitting room is divided by the granite topped breakfast island from the kitchen with its rear aspect and oak stable door to the rear garden.
Wood effect pvc and lead glazed rear windows and french doors onto the rear patio.
Open fire to the large lounge and wood burning stove to the sitting room.
Oak ledged doors with wrought iron Suffolk latches and "T" hinges.
Jacks House is in the hamlet of Havannah, so named after the battle of Cuba in 1762 when the British defeated the Spanish and took over the island.
The street was built in 1826 for mill workers. At one stage there were upwards of 92 cottages. Jack's is one of those that had been two cottages.
Trade for the mills failed in the 1880s and the workers moved out. The village became known as the "deserted village" attracting tourists as shown by the adjacent photograph.
The Marsuma cigarette company took over the mills utilitsing the village name and produced "Havannah Cigars".
The houses were refurbished in 1972 into what you see today.
The mills provided their own electricity from the water wheels. The foreman who lived in the village turning off the electric supply when he went to bed.
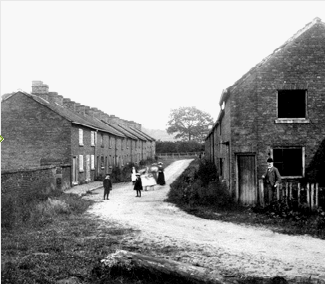 The "deserted village" in 1898
The "deserted village" in 1898The row on the right are no longer there having been demolished.
Ground Floor:
Sitting room: Stone flagged floor with underfloor heating, wood burning stove and beamed ceiling.
Kitchen: Stone flagged floor with underfloor heating. Oak stable door to rear garden. Hand-made kitchen with base and wall units incorporating salt glazed white sink unit, polished granite topped island with drawers and cupboards below. Under stairs store position for fridge.
Cloakroom: Stone flagged floor with underfloor heating. High flush w.c. plumbing for washing machine.
Lounge: Large room with oak floor and underfloor heating, open fire place, dining area and French doors onto rear garden.
First Floor:
Landing:
Large Rear Bedroom: Double fully opening windows. Ensuite: Fully tiled wet room with under floor heating. Shower, low flush w.c. and wash hand basin.
2nd Bedroom: Original feature fire place.
3rd Bedroom:
Bathroom: Panelled bath, pedestal wash hand basin and low flush toilet. Heated chrome towel rail.
Outside:
Rear garden to be laid to lawn with Cheadle chip gravelled patio and flagged area outside the French doors.
£850 p.c.m. Exclusive of outgoings.
Viewing: Strictly by appointment through the sole letting agent
Bullock & Company (01260) 223773
